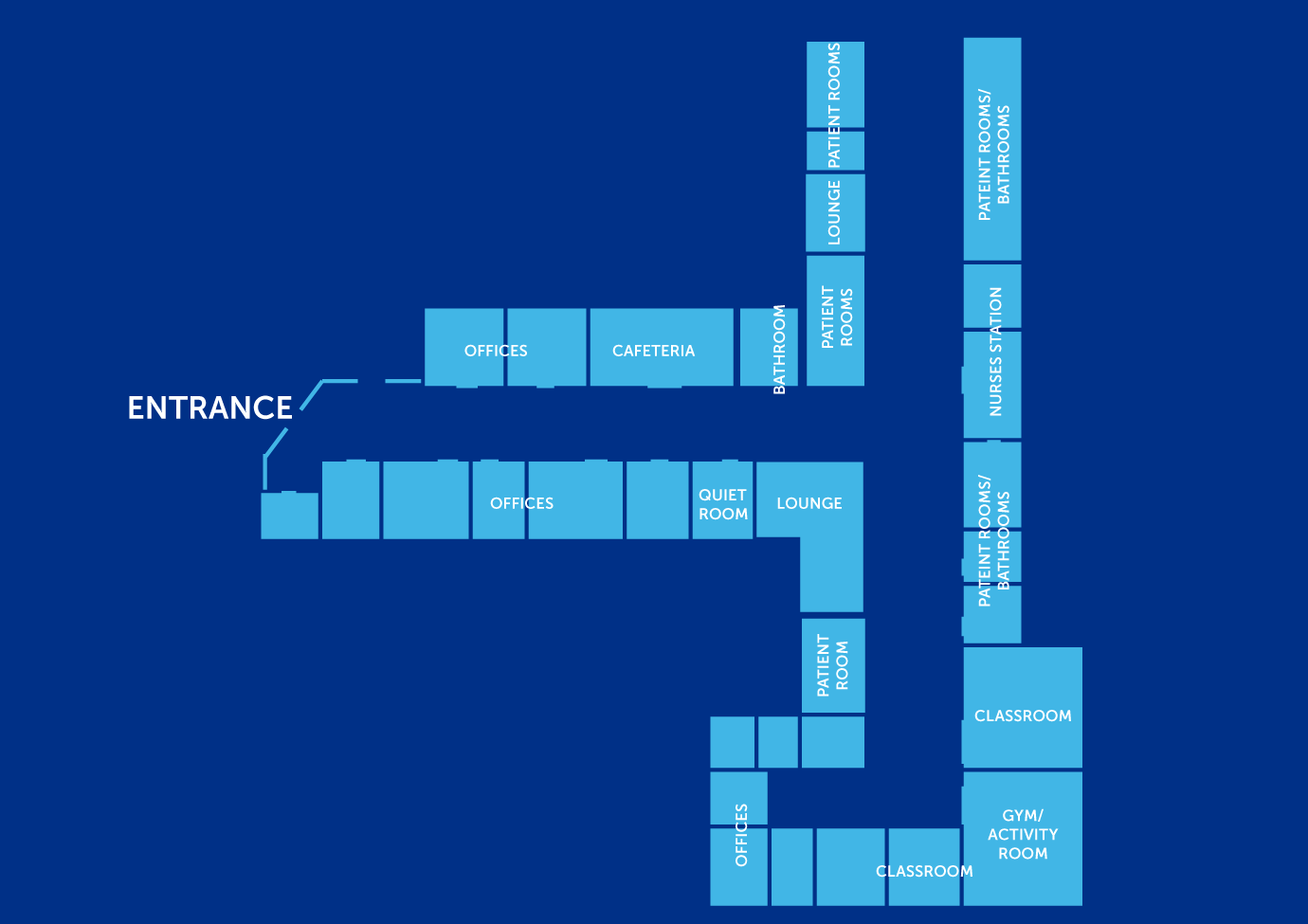Breadcrumb
- Home
- Programs & Services
- Inpatient Psychiatry Service
- Your Visit
- Physical Layout
Programs & Services
Physical Layout
The Inpatient Psychiatry Service is laid out like a "T," with the entrance at the "foot" of the T. When you enter and walk up the hall, you'll find staff offices, meeting rooms, the dining room/kitchen, and sensory room on either side of you. At the end of the hall, directly in front of you, is the communication center. The school-age children's rooms and lounge, classrooms, and gym are in the main hallway to the right, and the adolescents' rooms and lounge are to the left.
Unless there are special circumstances, most children and adolescents have a roommate. We also have two rooms with hospital beds and medical equipment to meet the needs of patients with physical illnesses. The unit has a washer and dryer, or caregivers can choose to do their child's laundry at home.


